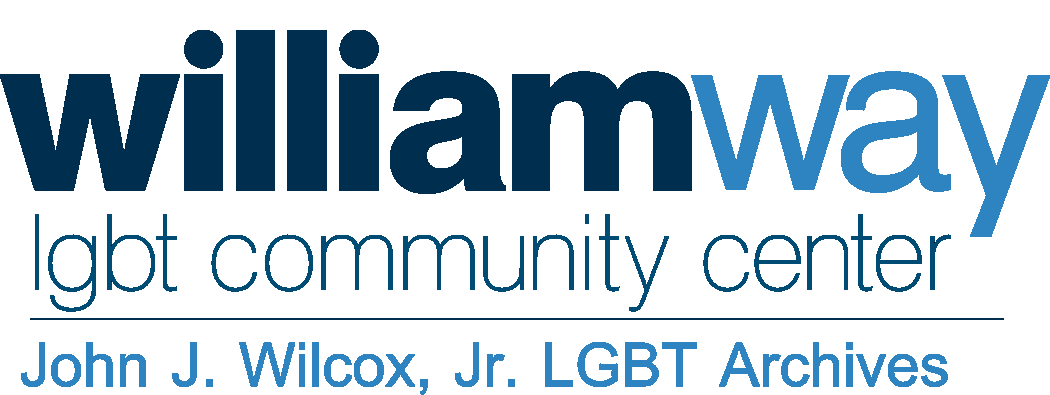Box 5
Container
Contains 3 Results:
Engineers Club, 1317 Spruce Street (Chancellor Associates): Floor plans, 3rd and 4th levels, existing conditions; Floor plans, 1st and 2nd levels; Floor plans, basement, existing conditions, 1990 29 March
File — Box: 5
Scope and Contents
From the Collection:
The collection includes both architectural plans as well as exhibition designs. Architectural plans are for three of the buildings that have housed the William Way LGBT Community Center (1315 Spruce Street) and its predecessor organizations, the Gay Community Center of Philadelphia (326 Kater Street) and Penguin Place (201 South Camac Street). Plans include those concurrent to the Center's occupation of the sites as well as earlier historical ones. The exhibition designs include conceptual...
Dates:
1950 - 2015
Engineers Club, 1315 Spruce Street: Spruce Street elevation; Basement plan; First floor plan; Second floor plan; Third floor plan; Fourth floor plan (2 copies), undated
File — Box: 5
Scope and Contents
From the Collection:
The collection includes both architectural plans as well as exhibition designs. Architectural plans are for three of the buildings that have housed the William Way LGBT Community Center (1315 Spruce Street) and its predecessor organizations, the Gay Community Center of Philadelphia (326 Kater Street) and Penguin Place (201 South Camac Street). Plans include those concurrent to the Center's occupation of the sites as well as earlier historical ones. The exhibition designs include conceptual...
Dates:
1950 - 2015
William Way LGBT Community Center, Conceptual plans, 1315 Spruce Street (Philadelphia Architects, Creators, Etc.): Phase A, second floor plan/Phase A, first floor plan; Phase A, fourth floor plan/Phase B, third floor plan; Phase B, fourth floor plan/Phase B, third floor plan; Phase B, second floor plan/Phase A, first floor plan, 4 March 1997. Phase A, second floor plan/Phase A, first floor plan; Phase A, fourth floor plan/Phase B, third floor plan; Phase B, fourth floor plan/Phase B, third floor plan; Phase B, second floor plan/Phase A, first floor plan, 1997 20 April
File — Box: 5
Scope and Contents
From the Collection:
The collection includes both architectural plans as well as exhibition designs. Architectural plans are for three of the buildings that have housed the William Way LGBT Community Center (1315 Spruce Street) and its predecessor organizations, the Gay Community Center of Philadelphia (326 Kater Street) and Penguin Place (201 South Camac Street). Plans include those concurrent to the Center's occupation of the sites as well as earlier historical ones. The exhibition designs include conceptual...
Dates:
1950 - 2015
