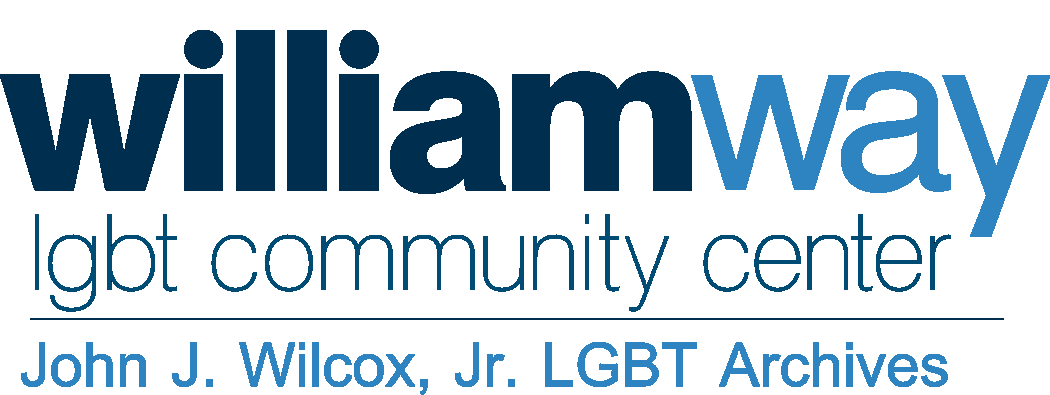William Way LGBT Community Center rolled architectural drawings and design plans
Scope and Contents
The collection includes both architectural plans as well as exhibition designs. Architectural plans are for three of the buildings that have housed the William Way LGBT Community Center (1315 Spruce Street) and its predecessor organizations, the Gay Community Center of Philadelphia (326 Kater Street) and Penguin Place (201 South Camac Street). Plans include those concurrent to the Center's occupation of the sites as well as earlier historical ones. The exhibition designs include conceptual and final plans for the William Way produced exhibition, "Speaking Out for Equality: The Constitution, Gay Rights, and the Supreme Court," which was held at the National Constitution Center in Philadelphia, Pennsylvania, June 5, 2015-January 3, 2016.
Dates
- 1950 - 2015
Creator
- William Way Lesbian, Gay, Bisexual and Transgender Community Center (Philadelphia, Pa.). (Organization)
Conditions Governing Access
This collection is open for research use.
Conditions Governing Use
Copyright restrictions may exist. It is the responsibility of the requester to seek permission from the holder of the copyright to reproduce material from the John J. Wilcox, Jr. LGBT Archives of the William Way LGBT Community Center.
Biographical / Historical
The Gay Community Center of Philadelphia (GCCP) and its sucessor organizations have occupied a number of buildings in Philadelphia since it first opened its doors in 1976. The first building to house the Center was located at 326 Kater Street, in the Queen Village neighborhood of Philadelphia, and operated from 1976 to 1981. Next the Center moved to 222 South Camac Street in the heart of what was then known as the 'gay ghetto' and operated there from 1982-1983. During this time the Center changed its name to the Gay and Lesbian Community Center of Philadelphia. From 1984-1988, the Center operated without a physical location and was called the "Center Without Walls," and later "Penguine Place." From 1988-1990, Penguin Place operated at 211 South Quince Street and from 1990-1997 it operated at 201 South Camac Street. In 1998, it moved to its present home at 1315 Spruce Street and was renamed the William Way LGBT Community Center.
Extent
30 Cubic Feet (12 blueprint boxes)
Language of Materials
English
Abstract
The William Way LGBT Community Center rolled architectural drawings and design plans collection includes architectural plans for three of the buildings that have housed the William Way LGBT Community Center and its predecessor organizations, 1976-present. Plans include those concurrent to the Center's occupation of the sites as well as earlier historical ones. Also included in the collection are exhibition designs and plans.
Immediate Source of Acquisition
Transferred, William Way LGBT Community Center, various dates.
Creator
- Title
- William Way LGBT Community Center rolled architectural drawings and design plans, 1950-2015
- Status
- Completed
- Author
- John Anderies
- Date
- January 24, 2017
- Description rules
- Describing Archives: A Content Standard
- Language of description
- Undetermined
- Script of description
- Code for undetermined script
- Language of description note
- English
Repository Details
Part of the John J. Wilcox, Jr. LGBT Archives, William Way LGBT Community Center Repository
